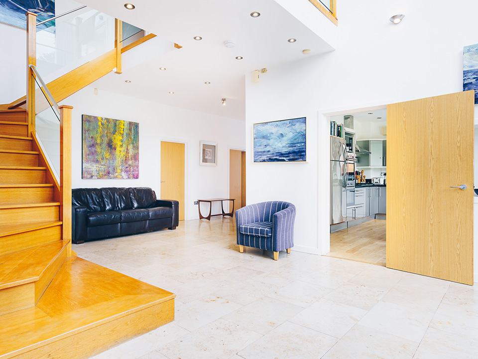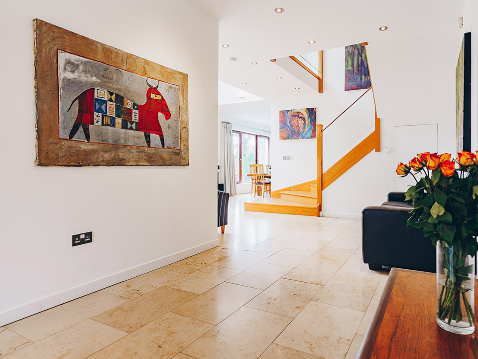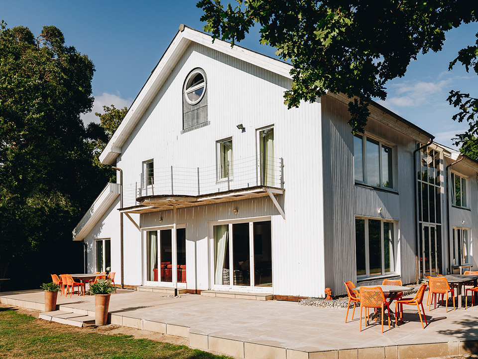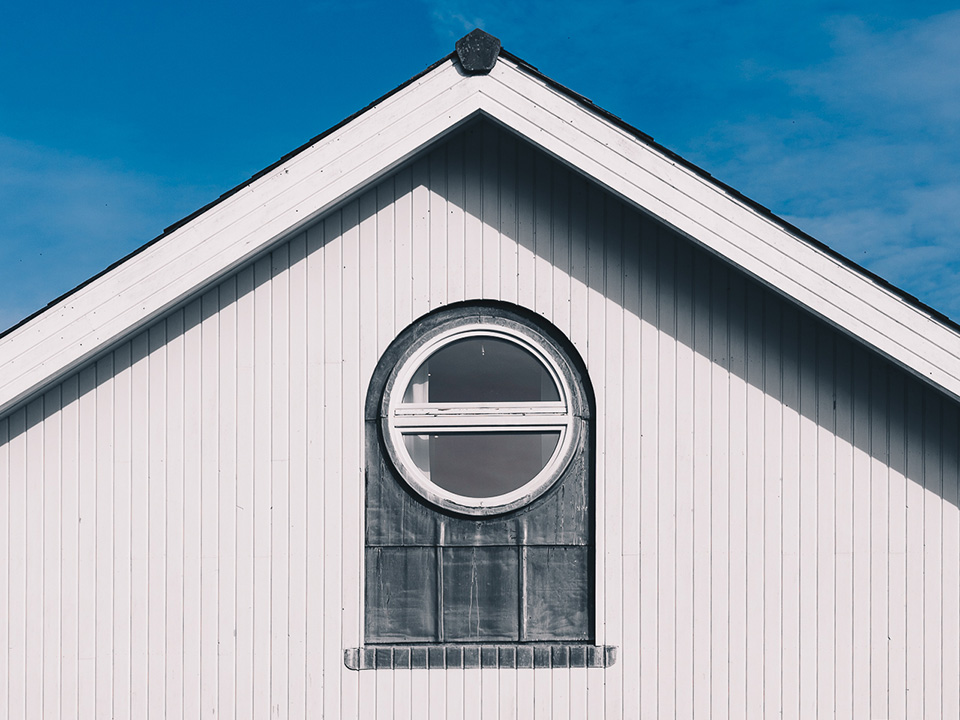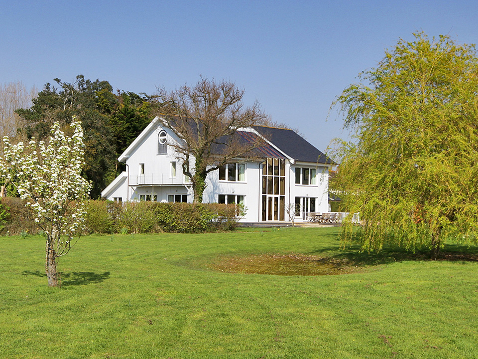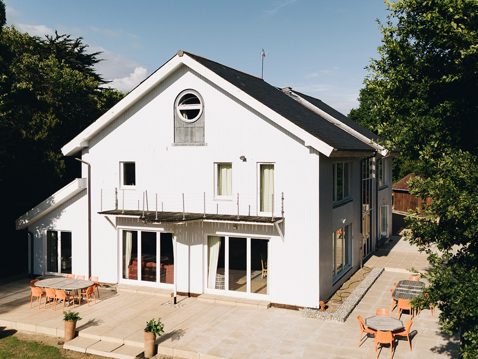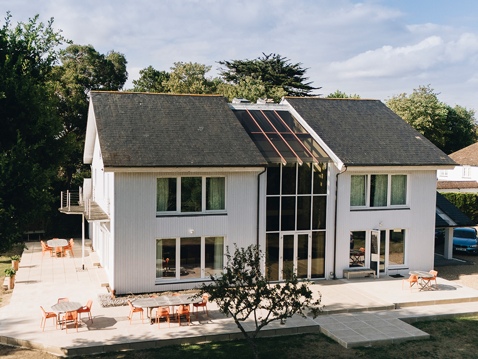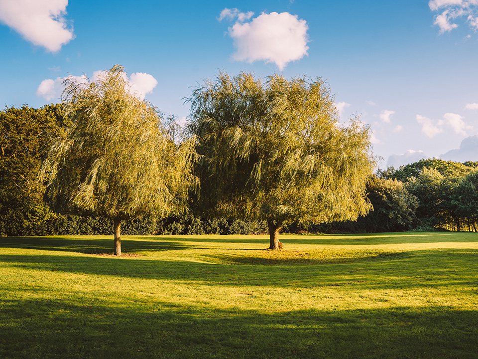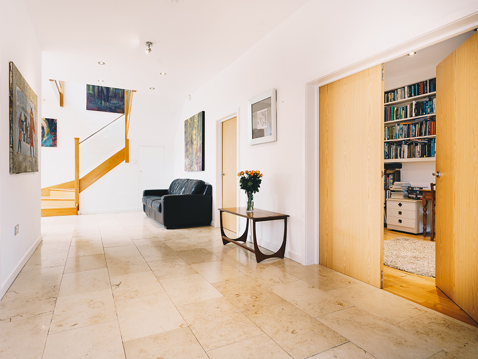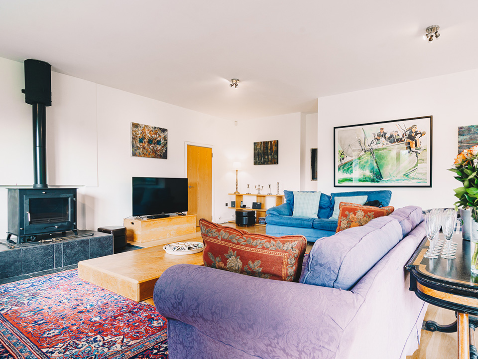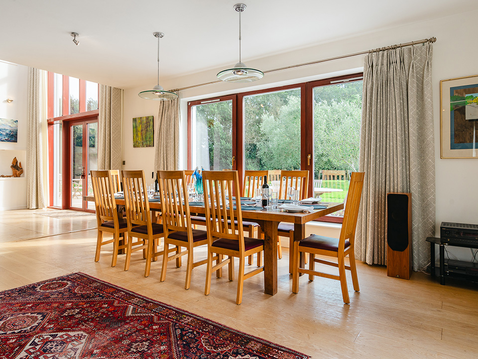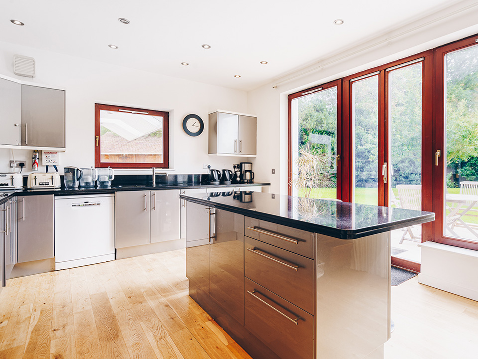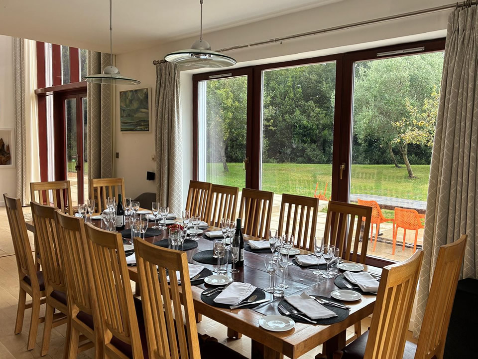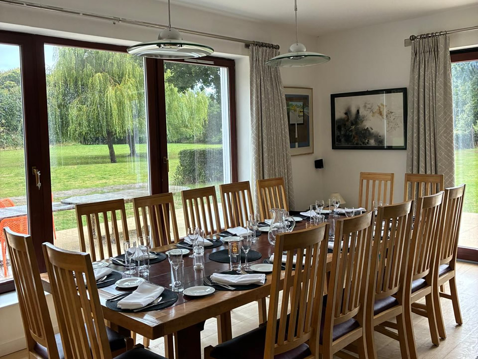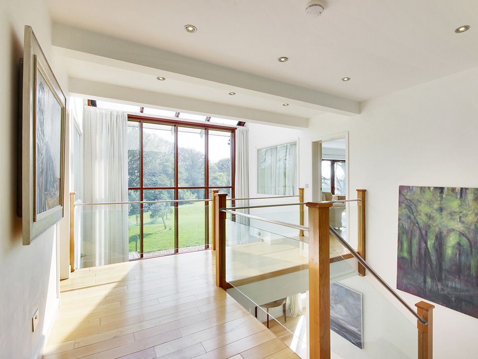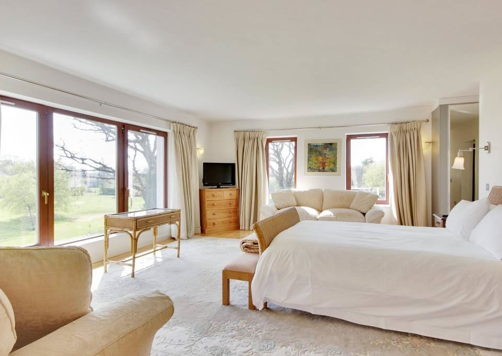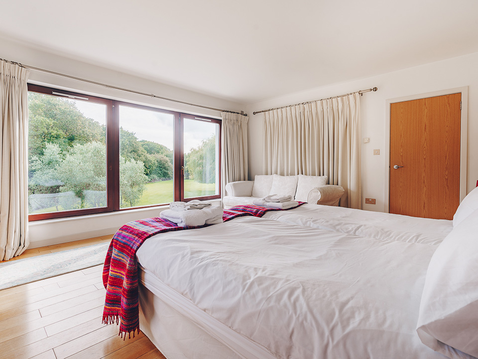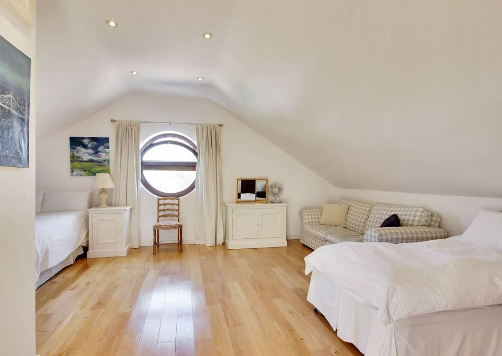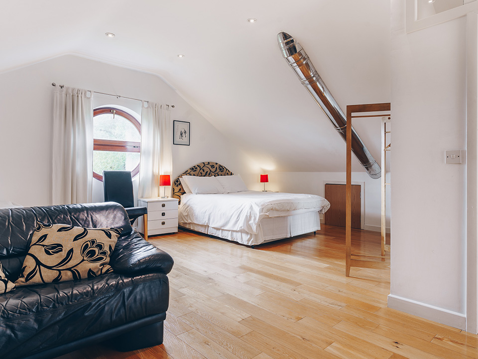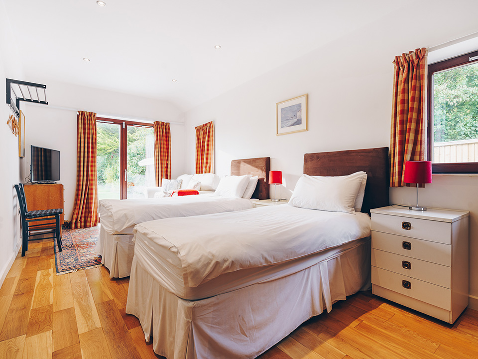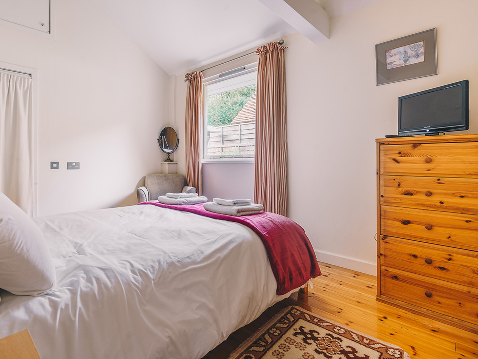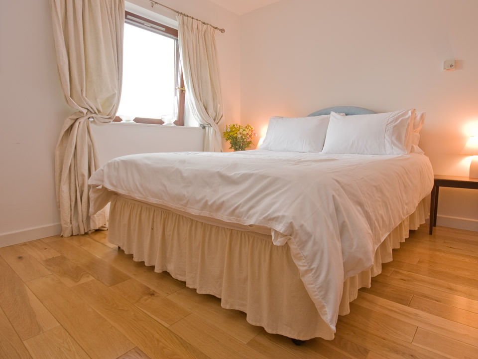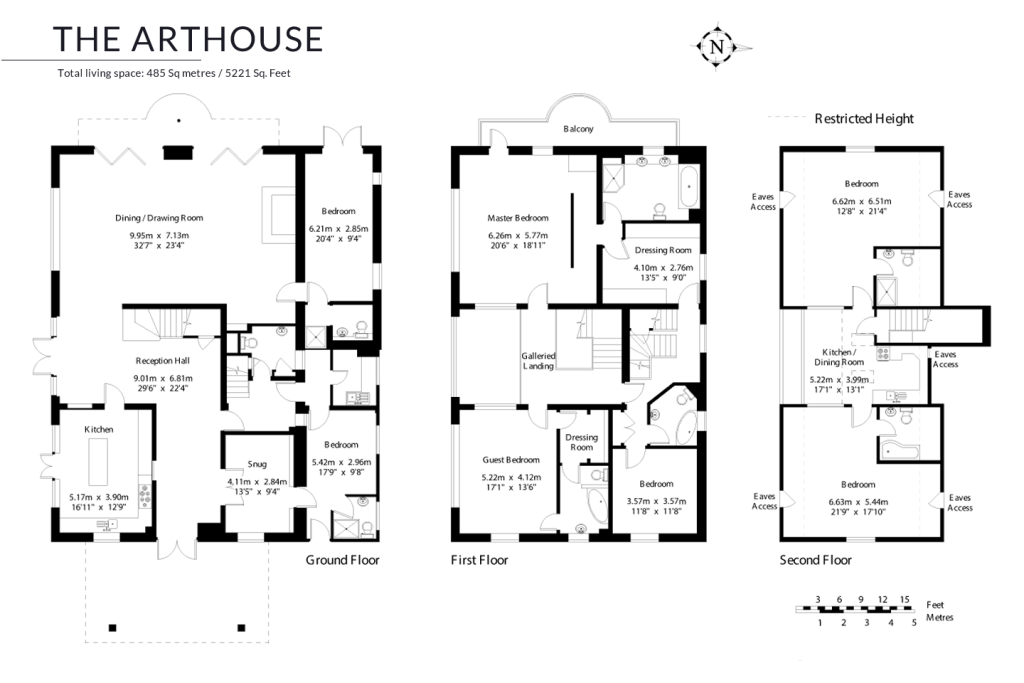At first sight, the central feature of the Art House is a central glazed atrium rising to all three floors with full height windows overlooking the garden and grounds.
Our well-appointed rooms and suites offer comfort and style in equal measure. Sink into plush bedding, unwind in the spacious lounge, and let the tranquil atmosphere embrace you. We’ve designed each space with your relaxation in mind, ensuring you feel at home from the moment you arrive and the oak flooring with its underfloor heating adds a touch of coziness and comfort during the winter months.
The sleeping accommodation is spread out over the three floors and allows for a great deal of flexibility. On the top floor, accessed by a second flight of stairs, is a separate area with a kitchenette and two substantial bedrooms (both en suite), which allows families or friends to enjoy privacy and independence if required.
The Art House is approached via a gravel drive where there is off street parking for a number of vehicles.
